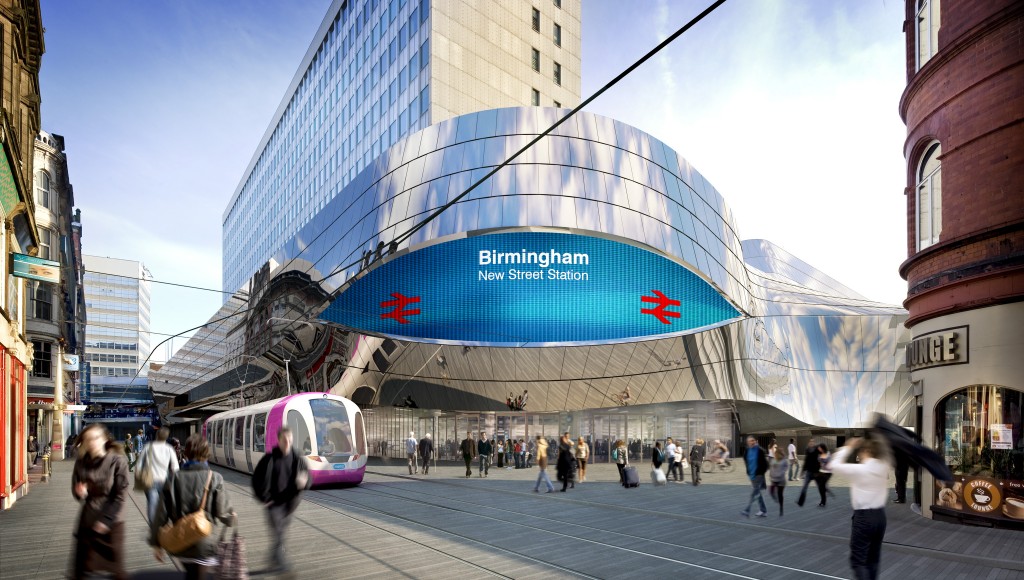The process of architectural work is a lengthy process that relies on planning and constant development to reach the client’s vision.
There are a few components to architecture that result to the final design of the project:
- Gathering information
- Concept development
- Concept evaluation
- Design development
- Visualisation
- Consent
Gathering information
Once a construction site has been engaged, architects will then gather information about the construction site which will all be dependant on the project requirements.
There is a possibility that photographs will need to be take in order to survey the site thoroughly.
Any issues that may affect the construction regarding the existing planting, water courses and soil type will have to be addressed.
It is likely that a confirmation of the detailed process will be done in writing to ensure who knows who is doing what.
Concept development
This is the time when the ball gets rolling as it is the opportunity for the architect’s initial ideas to be presented to the client as receive feedback on those ideas.
A floor plan may be offered with some perspective drawings that will give the client an idea of the overall layout and possibly the look and style of the proposition.
Concept evaluation
In this part of the design process, it’s mostly about whether the client is happy about the direction the architect is heading in.
Liaising with the client frequently is what helps the project move forward, it is usual for minor disagreements to occur on the detail of the design. This essentially encourages more discussions.
By this stage, a clear sense of budget can be distinguished and if any problems will impact the number.
It is also an appropriate time to ensure the client and architect are ready to continue with the designs and the drawings.
Design development
In the third phase of the project, once the concept has come to a mutual agreement, the architect will begin the process of testing and refining ideas that will contribute to the overall shape of the building.
It is possible a Quantity Surveyor will be requested to estimate an independent cost. The budget may be discussed again with it relevance to prioritising over cost, time and quality.
Visualisation
It can be difficult to visualise the finished building just by referring to an image which is why it is important to ensure that a client understands what is being done.
Generally, floor plans, flows, elevations and cut0through section drawing will be provided by architects along with the usual detailed sketches.
Consent
Towards this stage of the architectural process, a building consent will need to be applied for on behalf of the client, if this hadn’t already been done in the concept stage.
For a contract price to be submitted, a builder will need a very detailed proposition about the project.
As seen, architecture is a gruelling process that results in truly awe-inspiring buildings and structures.
For more information about architecture and the services we offer, please visit our website!




