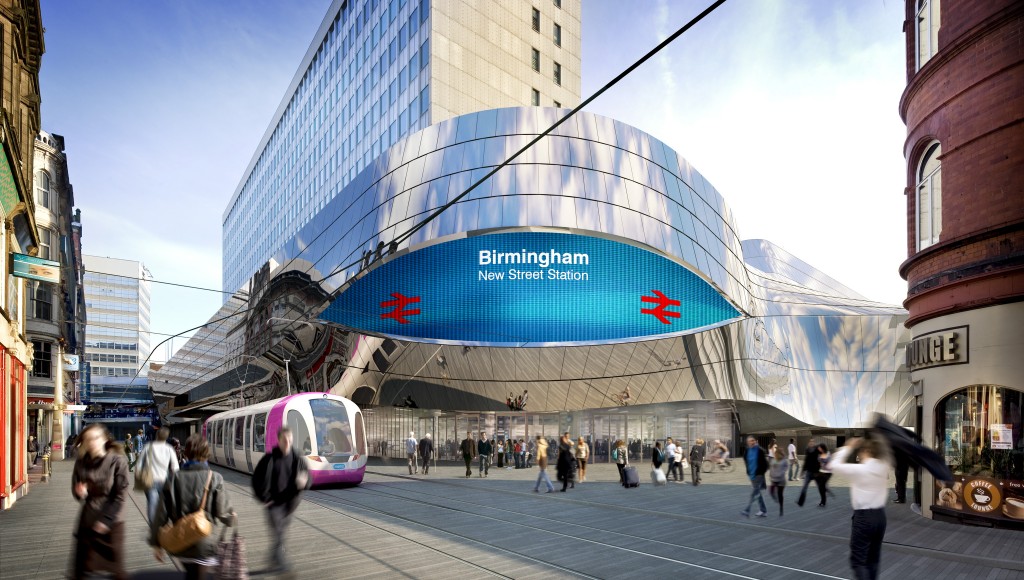How did a village in Austria make architecture headlines with its bus shelters?
Though it may have seem some form of weird reality, the village of Krumbach in Austria have erected several bus shelters from international architects, putting them into use for all of the village to enjoy. The designs of the bus shelters came from seven different architects, all whom had a different take on just how a bus shelter should be.
The architect’s work isn’t exactly out of place as the architectural sector in Austria embraces the world of architecture, as its widespread recognition in the international architecture scene continues to attract over 30,000 visitors annually to its county of Vorarlberg. The BUS:STOP Krumbach project decided it was a time for a change, so several international architects all submitted their designs for the prospect of new bus shelters in order to attract more attention to the local area.

The village of Krumbach, though small in size, operates a bus service that runs on an hourly basis, which is quite unusual for such a rural area. The 1,000 plus residents of the village all enjoy the operation of transportation, so it was only natural for their attention to be turned to the uncharismatic bus services.

How did the project develop?
In April 2013, architects were invited to visit the village for three days, so they could gain an idea of the local area, the quality of the landscape, the local traditions that would take place, the people and their backgrounds and how the building’s oozed culture from every pore.
By summer of 2013, all the architects had given their designs to the village of Krumbach and the selected regional craftspeople started work on the designs, using their specially formed crafting skills to complete the project to its very best. The construction began in the Autumn of 2013 and work continued until just before the opening on 1 May, the 20 regional handcraft businesses that were selected for the projects were all responsible for the transformation of good ideas into works of high quality.

The end products were beautiful, as you can tell from the images provided in this blog. What’s your favourite design? Let us know in the comments below.
Visit our website for more information on architecture in the UK.

